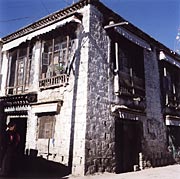A Typology of the Lhasa House
Vernacular Buildings
Government Buildings
Religious Edifices

A Typology of the Lhasa House |
|||
Vernacular Buildings |
 |
||
| Introductin | |
|
Characteristics of Tibetan Vernacular Architecture: A Typology of the Lhasa Houses It is difficult for a passing visitor to guess about the former appearance and functionality of old Lhasa. Only a few original fragments of the historic fabric - old neighbourhoods linked by narrow crooked alleyways - remain. These include the Barkor area, the Kirey area and the Shasarzur area. In other old city neighbourhoods, most of the buildings have been replaced by low-quality public housing, with a handful of isolated historic buildings scattered in-between. Gone are also the numerous meadows and parks that once formed an integral part of the city. Nevertheless, enough substance remains - supplemented by historic documentation - to attempt a typology of the different traditional-style buildings that once constituted Lhasa. The Lhasa houses, like most residential buildings of central Tibet, are built from stone, mud and wood, with a central courtyard. Flat roofs and battered outside walls are their most distinct features. Windows and doors are accentuated by little slate roofs and painted black frames. The mode of construction, and materials used, have remained unchanged since early times until quite recently. Temples and monasteries would be constructed in the same way, using similar materials (though often of best available quality), and differentiation achieved mostly by ornaments such as the red "Pembe" stripe (Tibetan: spen bad), and more generally by being of greater height than ordinary buildings. Old Lhasa had housed more than 40 religious edifices. |
Home » Tibetan Architecture » A Typology of the Lhasa House |
| Copyright, Tibet heritage Fund |