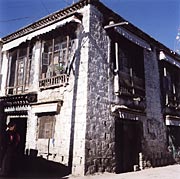A Typology of the Lhasa House
Vernacular Buildings
Government Buildings
Religious Edifices

A Typology of the Lhasa House |
|||
|
Vernacular Buildings |
 |
||
| The monastery (dGon-pa / "gonpa"). | |
|
The typical layout (similar to that of a large noble hose) consists of a main temple building surrounded by outbuildings. The latter would traditionally serve as accommodation for monks (in present-day Lhasa, much of this has been converted into public housing). The main temple could be up to four stories in height, with religious symbols and decorations prominently affixed to the roof.
|
|
| The protector temple (bTsan-khang / "Tsen-khang"). | |
|
This usually consists of a single building, without courtyard. There would have been only a handful of caretaker monks at the most. Instead of an inner courtyard an open space in front of the building would be used for religious ceremonies. This type of building could vary in height, humble one floor up to three storeys, and the ground shape could be simple and square, or in the form of a mandala. |
|
| The prayerwheel house (Ma-ni-lha-khang). | |
Usually a couple of caretaker monks reside in a side room of a Mani Lhakhang, which is otherwise a room filled with a central huge prayerwheel and small altar. Pilgrims would enter and turn the prayerwheel, which is filled with numerous written and printed holy scriptures.
|
|
| The Labrang, a monastery's or senior Lama's estate (bLa-brang ). | |
In Lhasa, Labrangs functioned as representative office of the respective monastery. The Lhaden Tsuglakhang (Jokhang) combines all of the above, i.e. temple, monastery, labrang and shrine.
|
|
Home » Tibetan Architecture » A Typology of the Lhasa House |
|
Copyright, Tibet Heritage Fund
|