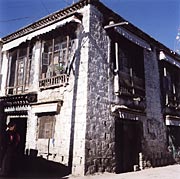A Typology of the Lhasa House
Vernacular Buildings
Government Buildings
Religious Edifices

A Typology of the Lhasa House |
|||
Vernacular Buildings |
 |
||
| The noble house (gZim-shag / "Zim-sha"). | |
The Lhasa noble house is essentially a countryside estate building imported into the Lhasa urban context. The usual layout consists of a three-storey main building, adjacent to a two-storey outbuilding with an open gallery open towards the central courtyard. Entry is through a central gate in the outbuilding, across the courtyard and through a central gate in the main building. Typically, the layout would be strictly symmetrical. For reasons of space availability, construction projects in later years resulted in variations of the original design, compromising on the principle of symmetry. The outbuilding was designed and used mainly as stables (ground floor) and servants' quarters (upper floor). The main building usually also has a smaller central courtyard, and is divided hierarchically: store-rooms on the ground floor, living quarters for servants and the family chapel on the middle floor, and opulent living quarters with large bay windows for the family of the owner. Down to the smallest detail such as carved decorations on wooden supporting structures, frames around doors and windows, and up to the quality of walls and roofs, the Zim-sha would be constructed in much higher quality and opulence than an ordinary Tibetan dwelling.
|
|
| The courtyard house (sGo-ra / "Gora"). | |
|
A general term denoting ordinary dwellings. The larger tenement yards, often consisting of several separate courtyards, probably evolved from the caravanserai, as Lhasa always had a large floating population of traders. These buildings were often owned by monasteries, and operated to generate income (collecting rent from up to 50 tenant parties). Architectural details were mostly kept simple and functional. Can be two- or three-storeys high.
|
|
| The one-family home (Khang-pa). | |
These smaller buildings can be divided into three separate categories: so-called summer houses of the aristocracy, homes of families of, for example, craftsmen, businessmen, small producers, or retired officials, and the small shop building (Tsong-khang), where the shopkeepers would sleep on the upper floor. These buildings would usually be only one- or two floors high. In some cases, rich traders could “upgrade” to become a quasi-noble family, as was the case with the Pomdatsang family.
|
|
Home » Tibetan Architecture » A Typology of the Lhasa House |
Copyright, Tibet Heritage Fund |