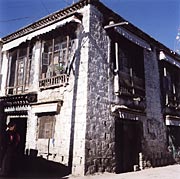![]()
A Typology of the Lhasa House
Vernacular Buildings
Government Buildings
Religious Edifices

|
A Typology of the Lhasa House |
||
Vernacular Buildings |
 |
||
| The Palace (sPo-brang / "Podrang"). | |
The Podrang, which must have evolved out of the castle (rDzong), of which it usually occupies the center, is usually located at a cliffside or on a hilltop. The best example in the old city is the sixth Dalai Lama’s Tromzikhang Palace, built around 1700. It has the combined stylistic elements of monasteries and noble houses: it is strictly symmetrical along a central axis, and hierarchical from down to up (with large balconies and richly decorated interiors on the uppermost floor). At the roof level, it has the red “Pembe” stripe, denoting its intended use as residence of an incarnated lama. During a redevelopment project in 1997-1998, the government had the interior of the complex and the adjacent service buildings demolished, but retained the original long facade on Barkor Street.
|
| The administrative building (Las-khungs / "Lae-kung"). | |
|
The administrative buildings in old Lhasa were mostly located not in the old city, but either in the Shoel district below the Potala, or outside of the city proper. The old courthouse, Nangtseshar, which is located in the old city area, is not a typical example, as it is a converted former noble house. Nevertheless, the steep stone stairs on the facade, leading to the middle floor (bypassing the groundfloor, which served as dungeons), typically denote the high significance of the building’s primary resident.
|
|
Home » Tibetan Architecture » A Typology of the Lhasa House |
|
Copyright, Tibet Heritage Fund
|