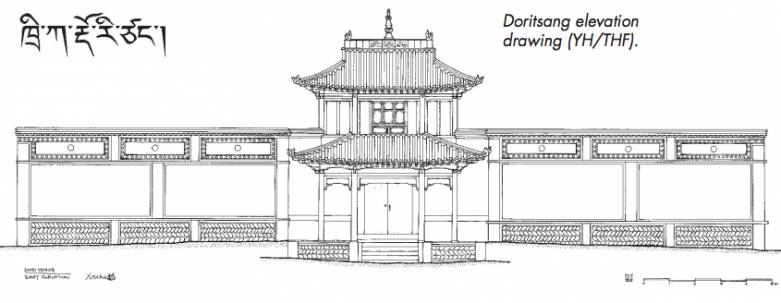
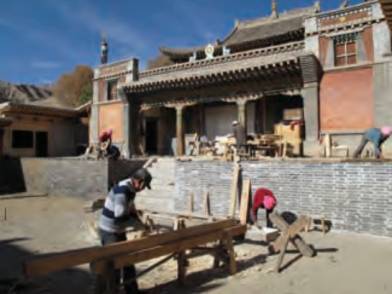
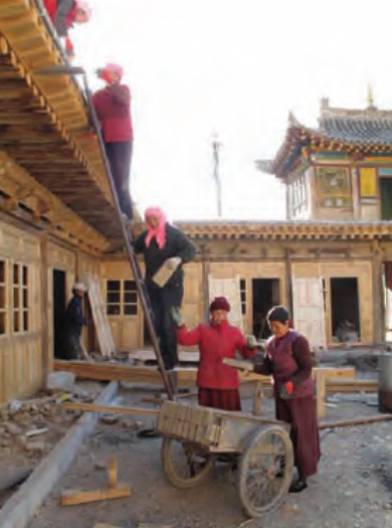
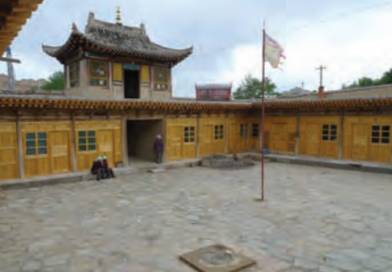
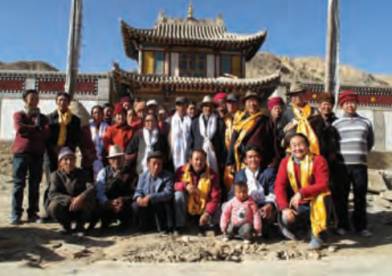
Tashi Tinley Drupa Gatseling Monastery, or simply “Doritsang”, lies in Doritsang village, 12km northwest of Trika town. Doritsang was founded in the early 11th century as site for tantric practice among laymen. Many lamas came to give religious teachings and initiations to participants. Doritsang became an important place for Nyingma tantric practice and studies in the region. In the 15th century, a small temple was built and was gradually expanded over the centuries. In 1950, Khyentse Rinpoche visited, promoted medical and astrological practice, trained students and contributed to welfare work. The main assembly hall was destroyed in 1958, and the other buildings occupied as village canteen during the Cultural Revolution. After the reforms of the 1980s, the assembly hall was re-erected, but the rest remained dilapidated. The renovation project was proposed by the Doritsang community in 2009 – they wanted to upgrade the old building complex into a school for Tibetan reading and writing, as well as for religious teaching and practice. Previously, Ngagpa-s and the community had organized religious teaching courses every winter season, and the numbers of participants were growing, participants came from further and further. To assist their stay during the teaching, the community wanted to upgrade the complex into a proper school, with classrooms, library, kitchen, showers and accommodation. Doritsang temple consists of traditional rooms arranged around a yard on two different levels. The lower yard, the older part, has a single storey timber framed building with flat roof, and buildings on three sides, a typical Amdo region traditional architecture. A watchtower is built above the gate, and a stairway connecting to the upper yard. The upper yard has a central the structural repair. The roof was opened to replace rotten timbers, enabling the carpenters to carry on structural adjustment. The east side building was converted into a class room and library with wooden floors and bookcases. The south and west side buildings were converted into accommodation, with dormitories, kitchen and shower room. large monastic assembly hall, which was reconstructed in 1984 with brick walls, Tibetan style timber elements and a gabled roof. The construction work started in 2010. First came the structural repair. The roof was opened to replace rotten timbers, enabling the carpenters to carry on structural adjustment. The east side building was converted into a class room and library with wooden floors and bookcases. The south and west side buildings were converted into accommodation, with dormitories, kitchen and shower room.
The outher wall, damaged by cracks and erosion, was repaired and the foundation was reinforced all around with stones. Original decorative elements in the wall were placed back in position and the traditional lime mortar was used as mortar. In the kitchen a heated bed platform (like the Chinese khang) was built, which warms up by circulating hot smoke from the stove, a common local system. The community provided a solar power shower system and interior fittings. Courtyards and stairs were paved and repaired with granite. The work was completed in November 2010. As the result of rehabilitation and upgrading, the lower courtyard space was restored from the decayed condition and re-activated as a community school. The community started to arrange the space; they started to prepare furniture, kitchen facilities for accommodation, and also various books stored as well as new collections for their public library. Over the winter 2010, they organized the first teaching in the school. Three teachers were invited and are giving class 5 days a week.
This project was supported by MISEREOR with substantial contribution from the Doritsang community