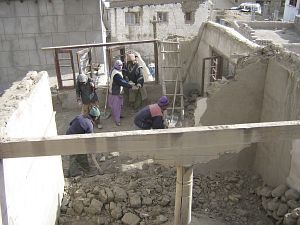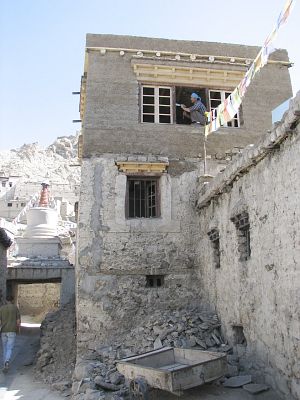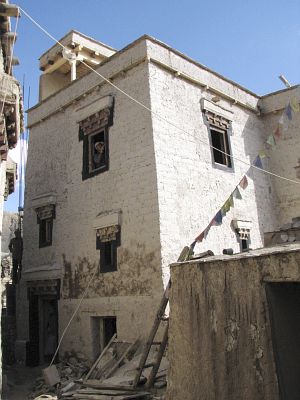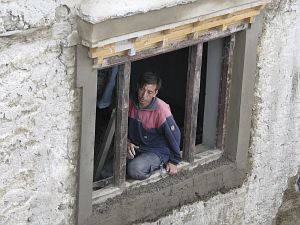Hor Yarkandi House
This mid-20th century house is located in THF's Stagopilog model conservation street. It is being rehabilitated with 50% co-financing by the owner, the descendent of a family that migrated into Ladakh from Yarkand in China over 100 years ago. Because the house was built taller than the nearby Stupa gate, people believe a curse befell the family and the house was abandoned. It was rehabilitated minus the top floor.
Team:
Hanupa Tsering Dorje, Jamyang Tarchin (masons and chief builders), Tsering Dorje (carpenter). Planning and supervision: Urte Brandes, Andreas Catanese, Konchok Rafstan with some input by Pimpim de Azevedo and André Alexander.
 Reconstruction of the collapsed third floor (the fourth will not be rebuild so the house is not taller than the stupa gate).
Reconstruction of the collapsed third floor (the fourth will not be rebuild so the house is not taller than the stupa gate).
 Carpenter Tsering Dorje working on the windows of the reconstructed thrid floor - view of the south elevation next to the Stagopilog Stupa gate.
Carpenter Tsering Dorje working on the windows of the reconstructed thrid floor - view of the south elevation next to the Stagopilog Stupa gate.
 North elevation with entrance shortly before completion of the work September 18 2006.
North elevation with entrance shortly before completion of the work September 18 2006.
 Mason Sonam Dorje taking a break from plastering the characteristic Tibetan-style black window frames.
Mason Sonam Dorje taking a break from plastering the characteristic Tibetan-style black window frames.
Team:
Hanupa Tsering Dorje, Jamyang Tarchin (masons and chief builders), Tsering Dorje (carpenter). Planning and supervision: Urte Brandes, Andreas Catanese, Konchok Rafstan with some input by Pimpim de Azevedo and André Alexander.