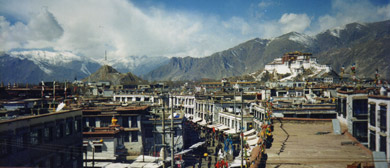A Brief Introduction of Lhasa City (written in 1998)

Setting
Fabric - Historic Urban Fabric |
The Traditional House |
Relic of the Past
Modern Times
Official preservation policy
A Brief Introduction of Lhasa City (written in 1998)
Setting |
||
Fabric |
| Lhasa's Historic Urban Fabric | |
|
The ancient urban and social patterns to be found in the old city reveal much about Lhasa's historical development and the traditional lifestyle of its inhabitants. The Tsuglakhang temple, as described in the previous chapter, is the spiritual and physical heart of Lhasa. In harmony with the Buddhist traditions established by Lhasa's founder, circumambulation routes lead clockwise around the Tsuglakhang, enabling pilgrims to venerate Tibet's most holy shrine and to gain merit for the next life by doing so. The innermost pilgrimage circle, the Nangkor, which leads around the Tsuglakhang's central temple building, was presumably established at the time of its founding in the 7th century. The intermediate circle, the Barkor, has existed at least since the late 14th century, with its outlook and size changed and amended over the centuries. The shape of today's Barkor is largely identical to that of the late 17th century, except for alterations made in the 1960s (removal of Buddhist stupas, huge prayerwheels and other religious attributes) and in 1984 (creation of the large open square in front of the Tsuglakhang's main gate). Today, as it has been for centuries, the Barkor is also Lhasa's main bazaar street. However, in the early hours of the morning, and at sunset, a visitor can ascertain that the Barkor is still a religious circumambulation route of major importance for Lhasa citizens and pilgrims. Most practitioners do between one and three "koras" (circumambulations) per day. The outer circle, called Lingkor, Over the centuries, the city grew in concentric circles around the Tsuglakhang. These layers of city quarters are entered by crooked little alleyways, lined by low, whitewashed stone-and-mud houses. One-, two- and three-storey buildings would alternate with one another, so that no-one would block the neighbour's sunlight. The dense maze formed by the old city's ancient residential buildings was previously interspersed by temples, market squares, drainage channels, ponds, gardens, and Buddhist stupas. |
| The Traditional Lhasa House | |
|
The traditional Lhasa house has a flat roof and the outer walls slope inwards, resulting in a characteristic silhouette. The whitewashed facade is further accentuated by thick black frames around and little slate roofs above the doors and windows. The corners of the roof are elevated, and twigs decorated with prayer-flags in five colors signal that the inhabitants are Buddhists. Monastic buildings have additional attributes and a different layout, but the basic architecture is the same.
The vernacular buildings of old Lhasa can be classified into three main types: the noble house, the large residential building, and the smaller house inhabited by merchants and commoners. All three types of buildings generally have at least one courtyard. Smaller and medium-sized buildings are often rectangular in shape. The noble houses are generally much more elaborate than the other two house types, with better craftsmanship and better materials used. The richer noble house consists of a main building, up to three floors high, and an attached outbuilding. The main building is often conceived symmetrically, and always hierarchically, with the top floor accentuated by ornate windows and balconies. The outbuilding is usually one floor lower that the main building. It is built around a large principal courtyard, with a gallery giving access to the rooms on the upper floor. The ground floors of both buildings are designed to function as storerooms and stables. The large residence yards of old Lhasa were originally owned either privately, by rich monasteries or by the government. They probably originated as caravanserais providing temporary lodging and shelter for travelling merchants, and later became tenement yards in response to urban growth. Monastically-owned residence yards served the additional purpose of providing central accommodation for large numbers of monks during important festivals. The traditional residence yards are less symmetrical in design, and the third floor is always built from mudbricks. The craftsmanship displayed is generally very solid, but ornate decorations are to be found only in a handful of rooms reserved for the owners, their relatives or representatives. Traders owned or rented smaller houses that served simultaneously as residence, shop and goods storage, usually two stories high and well-built. Smaller residences owned or inhabited by common people were often built from mud-brick on a stone foundation and were considerably less decorated than houses owned by nobles or merchants. (For more detailed information is "Tibetan Architecture" page.) |
| The Traditional Lhasa House as a Relic of the Past | |
The elaborate lifestyle of the aristocracy has now all but disappeared. Changes in society have led to the decline of private ownership, and population development has created increasing demand for inexpensive public housing. The advent of steel and cement has made it possible to build faster and comparatively cheaper than before. These factors have led to the decline and near-disappearance of many of the traditional skills, and have also contributed to a drastic change in appearance of the city of Lhasa. |
|
Copyright, Tibet Heritage Fund
|